The Pavilion highlights: Venice Architecture Biennale 2023
The TDC team explores several countries' pavilions at the 2023 Venice Architecture Biennale, each pavilion offering a distinct experience where architecture becomes a language of its own, speaking volumes about cultural identity and creative vision.

Written by Sabina Eklund & Anna van Oosterom
TDC’s team on the ground at the 18th International Architecture Exhibition of La Biennale di Venezia, were there working with The Danish Pavilion for the opening of ‘Coastal Imaginaries’, which stages concrete alternative solutions for coastal areas. The Danish Pavilion, curated by Josephine Michau, tackles the problem of the global rising of the seas, storm surges and floods, through interdisciplinary solutions in balance with nature.
During our visit, we had the chance to explore several other country pavilions, each offering a distinct and captivating interpretation of this year’s Biennale Architettura 2023 theme, curated by Lesley Lokko, “The Laboratory of the Future”. It was fascinating to witness the diverse perspectives presented by different nations, showcasing their unique visions for the future of architecture.
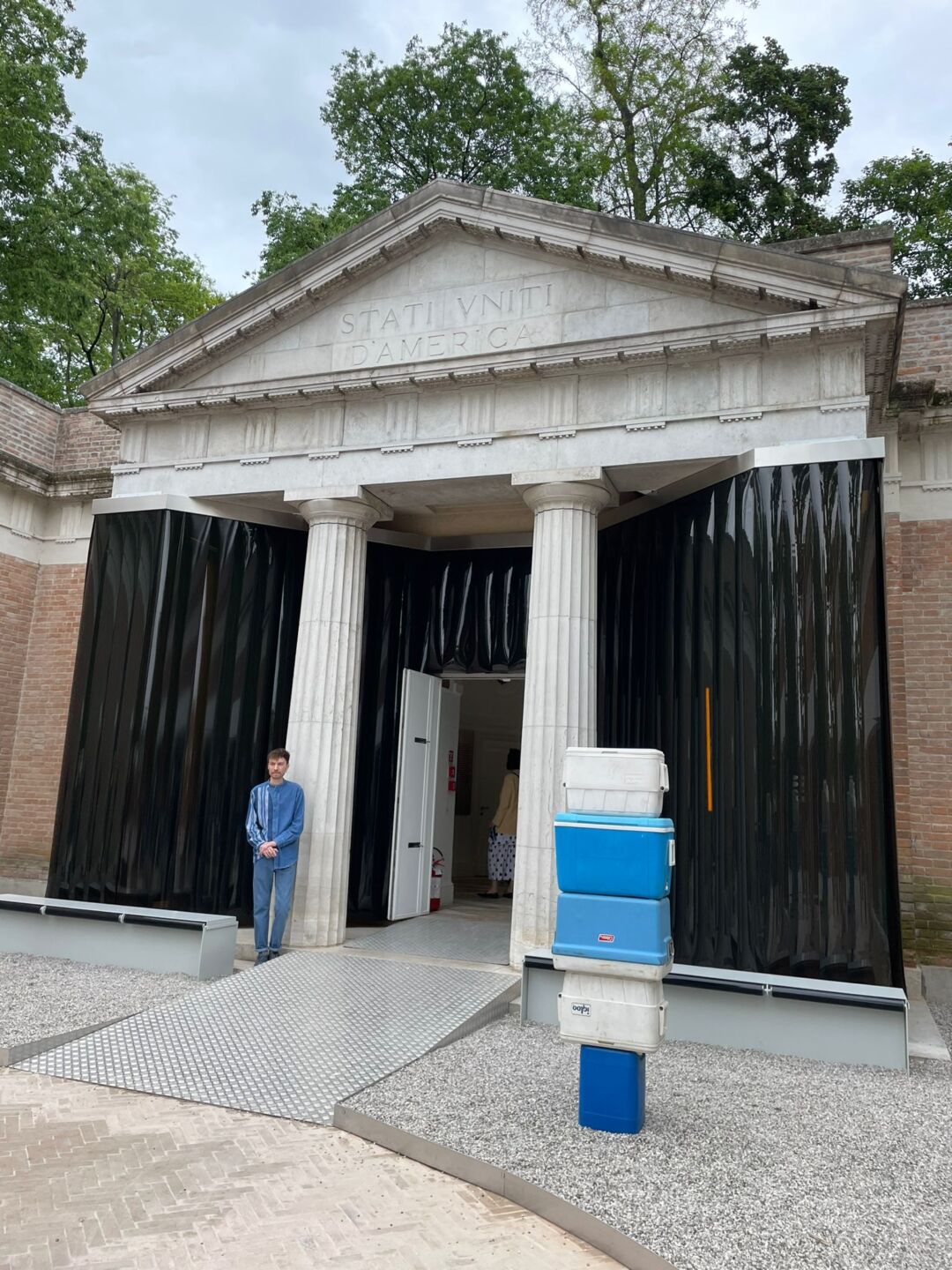
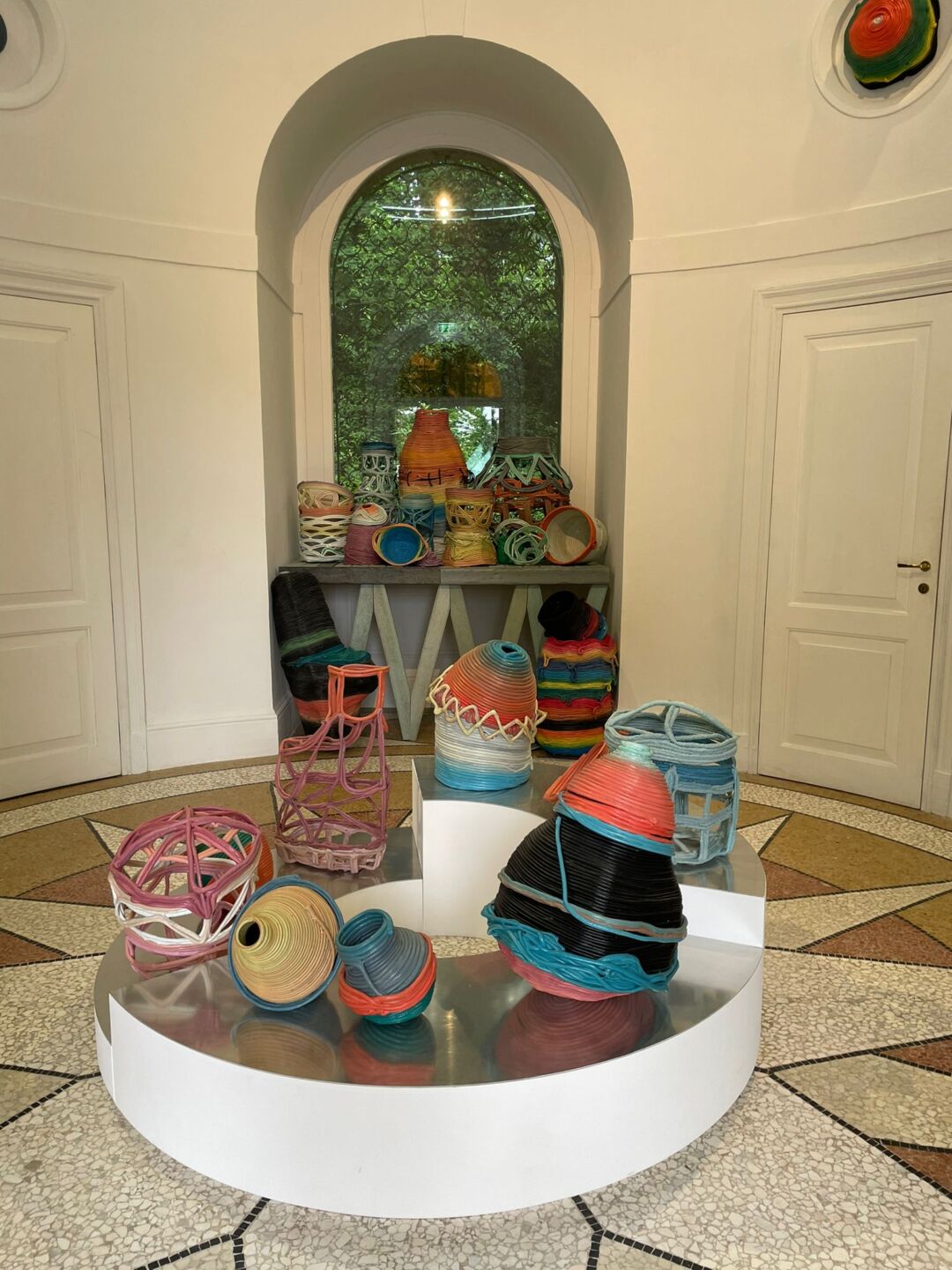

USA: ‘Everlasting Plastics’
This thought-provoking exhibition approaches plastic in a sterile and objective manner, aiming to emphasize the distinctive qualities of this material that have significantly influenced American culture and economy. Five American artists and designers engage with this enduring material, exploring its limitless forms and seeking to accentuate its positive attributes rather than focusing solely on its negative connotations.
Curated by Tizziana Baldenebro of SPACE and Lauren Leving of the Cleveland Museum of Contemporary Art.
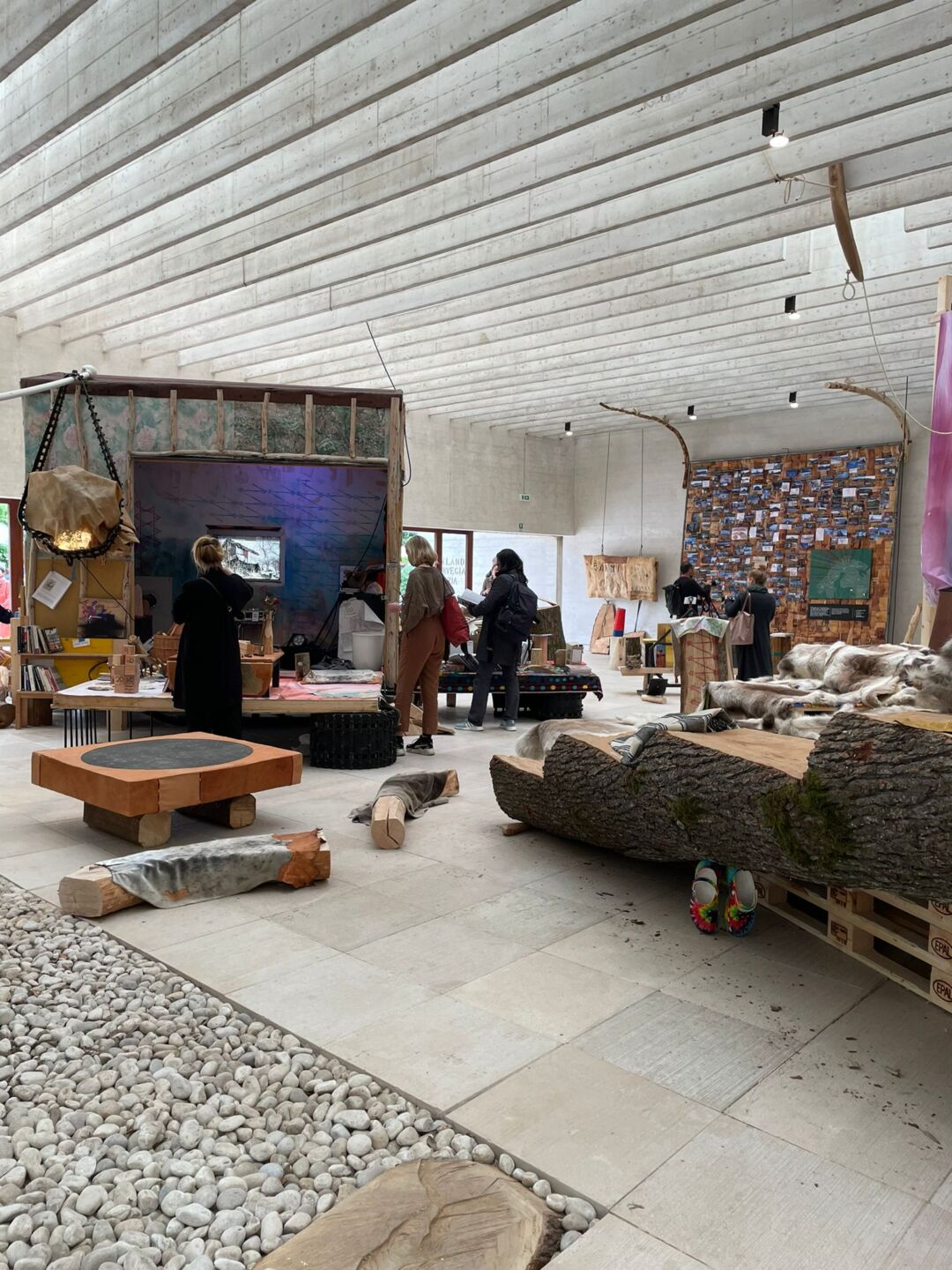


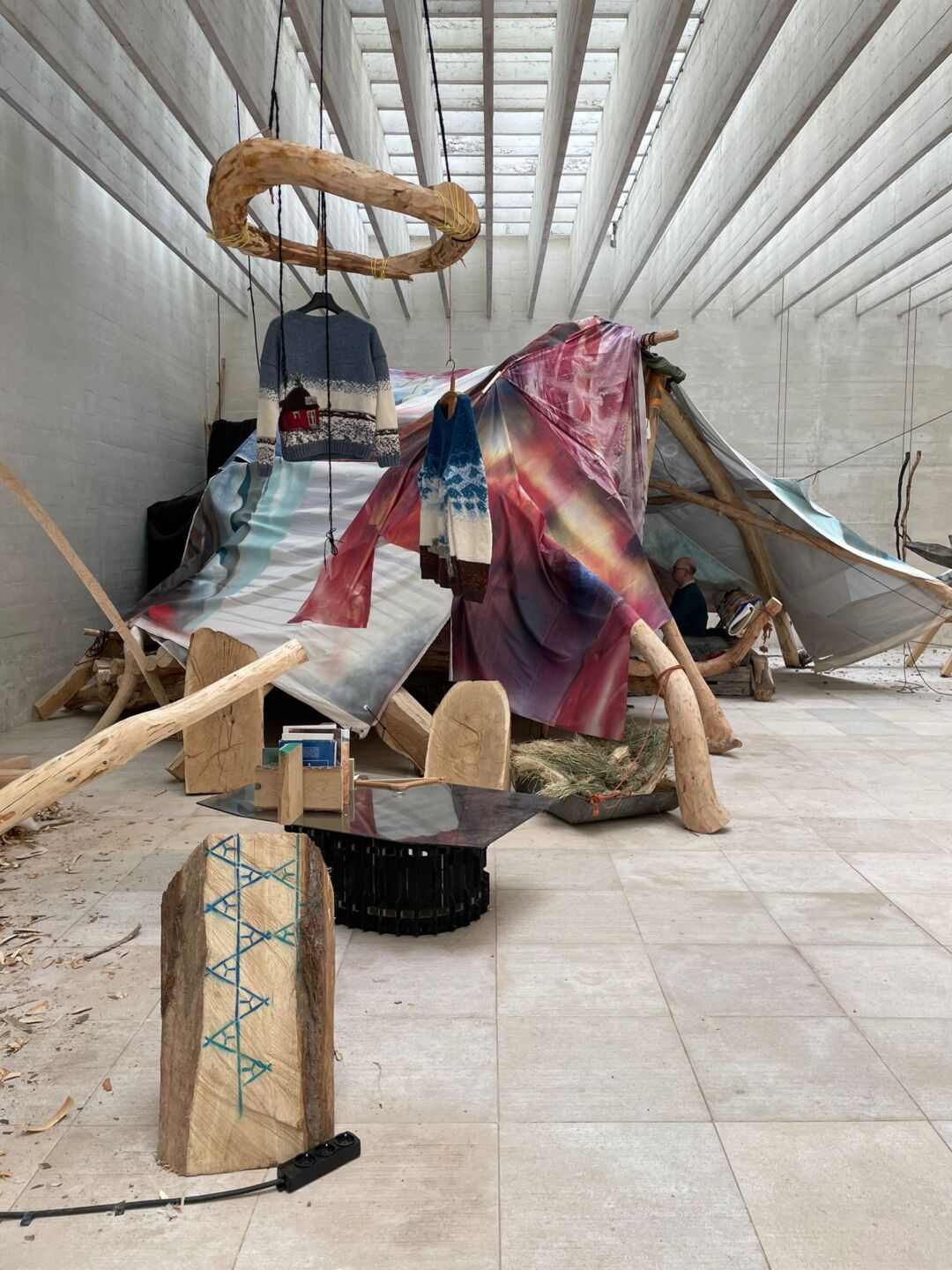
Nordic: ‘Girjegumpi: The Sámi Architecture Library’
The Scandinavian countries of Sweden, Norway, and Finland showcase a dynamic and continuously growing nomadic archive that meticulously preserves the rich material culture of the Sámi people. This extensive collection encompasses diverse reclaimed objects, captivating artworks, and an expansive library housing over 500 volumes. Additionally, the archive includes a compilation of magazines and television series produced by the collective in recent years. Together, these elements serve as a testament to the collective’s dedicated efforts in documenting and celebrating the Sámi heritage.
Curated by Carlo Scarpa, in partnership with the collective headed by the Sámi architect and artist Joar Nango.
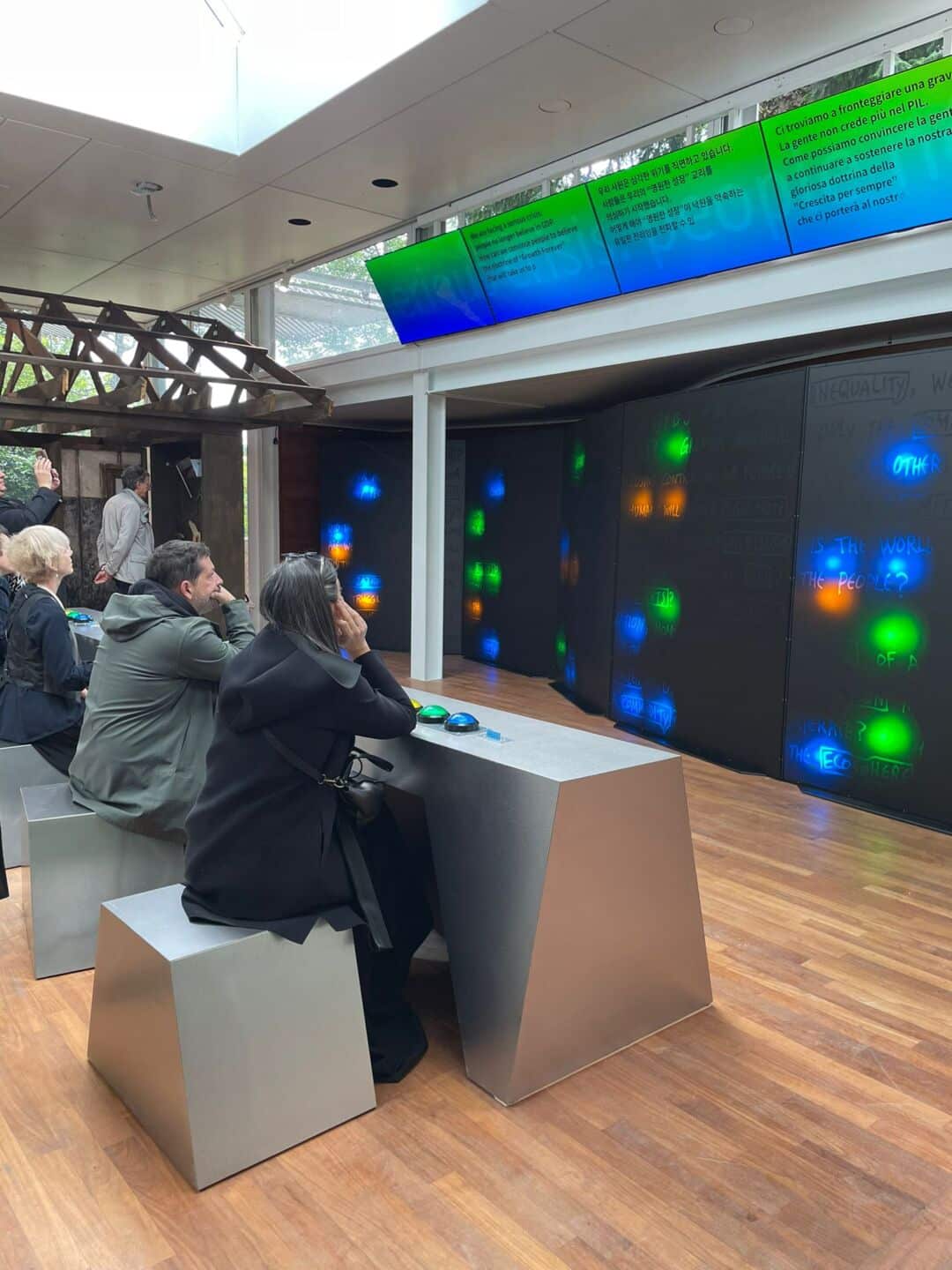
Korea: ‘2086: Together how?‘
At the heart of the Korean Pavilion is a participatory video game that encourages visitors to make decisions regarding present and future eco-cultural scenarios, immersing them in the year 2086, when the world’s population is projected to reach its peak. Through this interactive experience, the pavilion aims to engage visitors in a profound reconsideration of global environmental challenges, shedding light on the dire and uncontrollable consequences of poor decision-making.
Curated by Soik Jung and Kyong Park
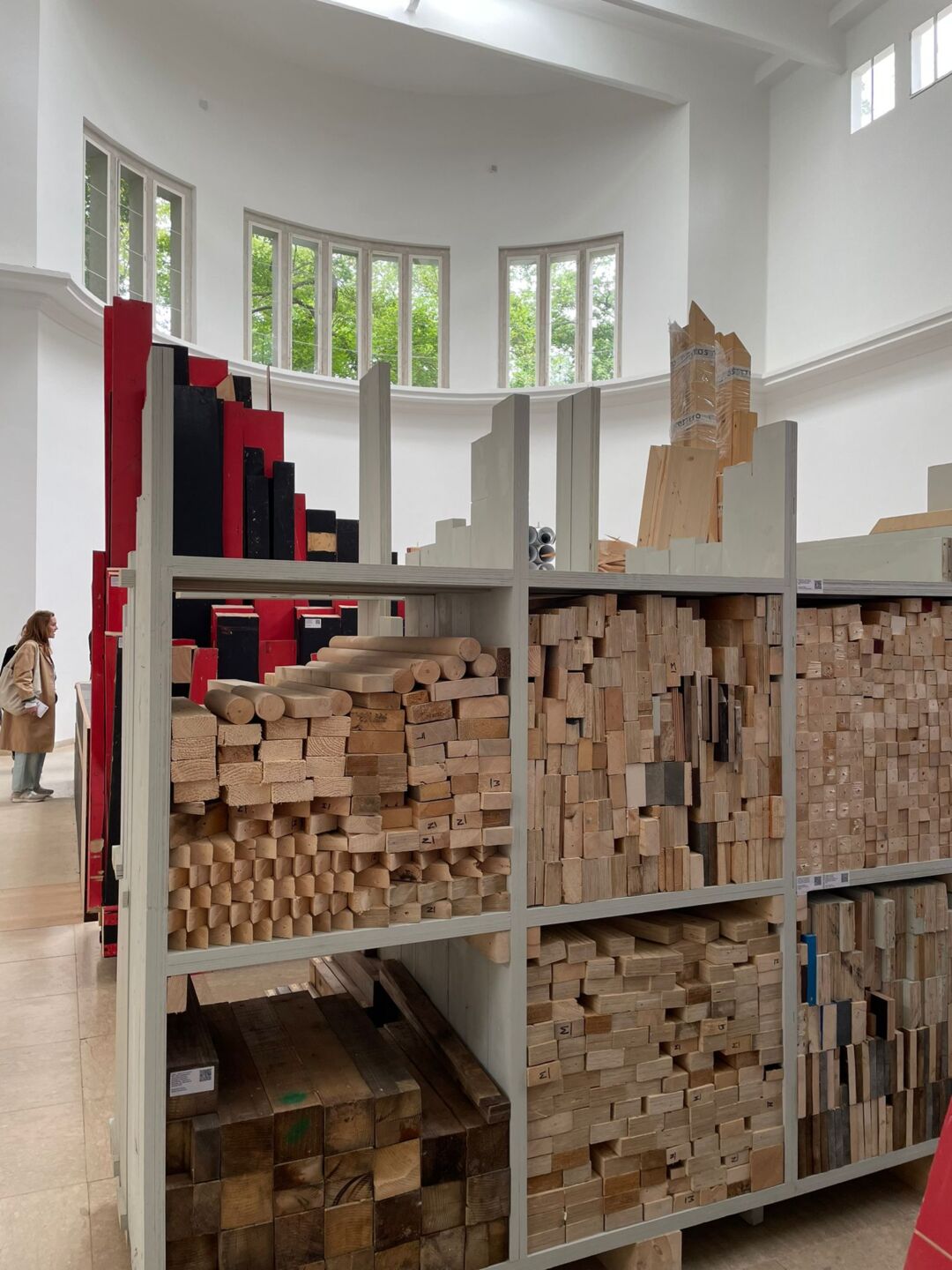


Germany: ‘Open for Maintenance’
The German Pavilion undergoes a transformative shift, converting it from a representative exhibition space into an inclusive collective workplace accessible to all. With a building workshop and attached warehouse, it fosters a perspective that goes beyond resource and human exploitation. Collaborating with local associations and activists, the project addresses specific needs. Starting with repurposing the main hall as a storage space for materials from the 2022 Art Biennale, it continues with renovations such as a reclaimed materials ramp, eco-friendly toilets, and a communal kitchen. Equipped with essential services, the occupied pavilion becomes a tangible model for sustainable and equitable development in built environments.
Curated by ARCH+ and Summacumfemmer Büro Juliane Greb
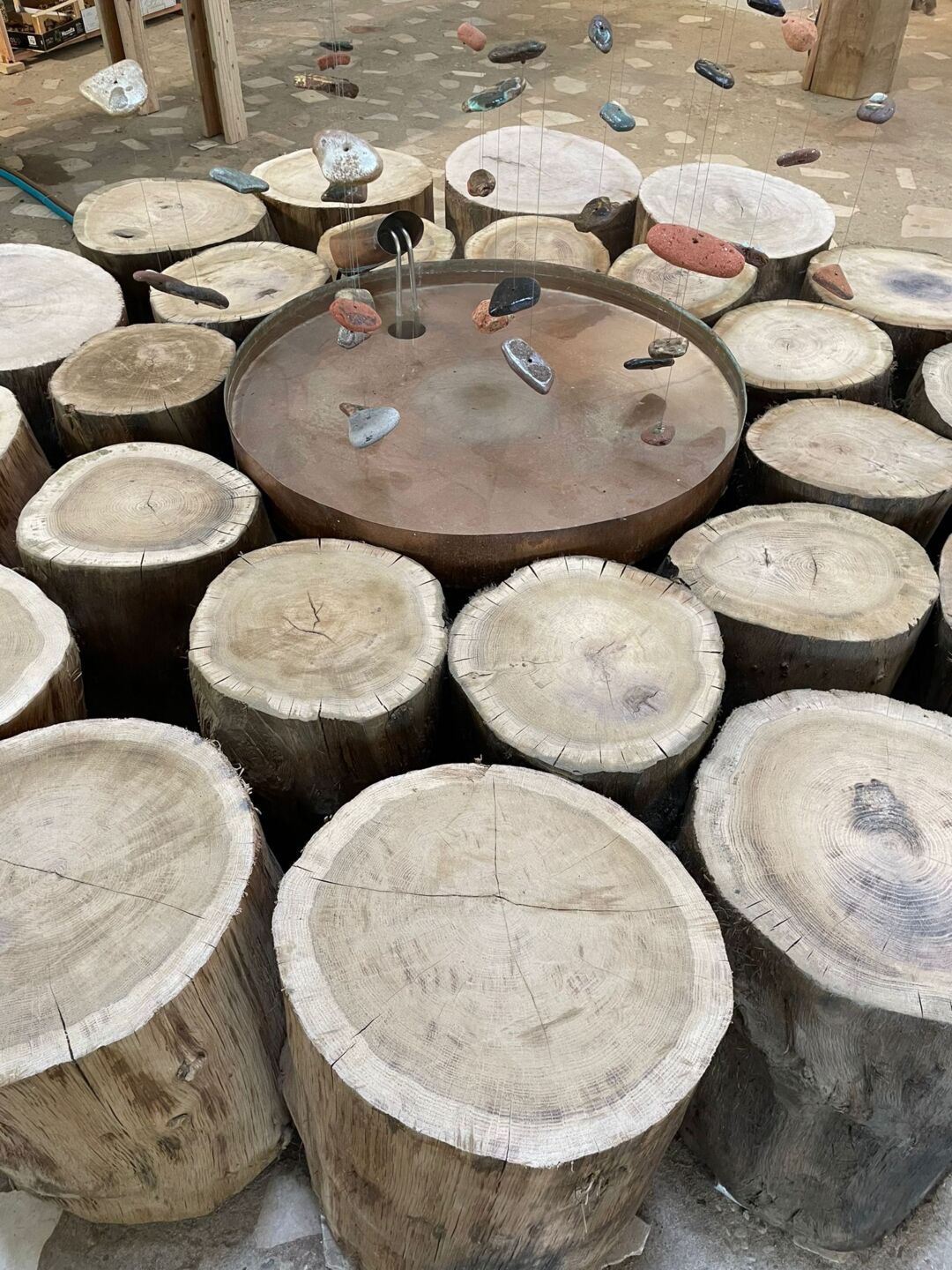
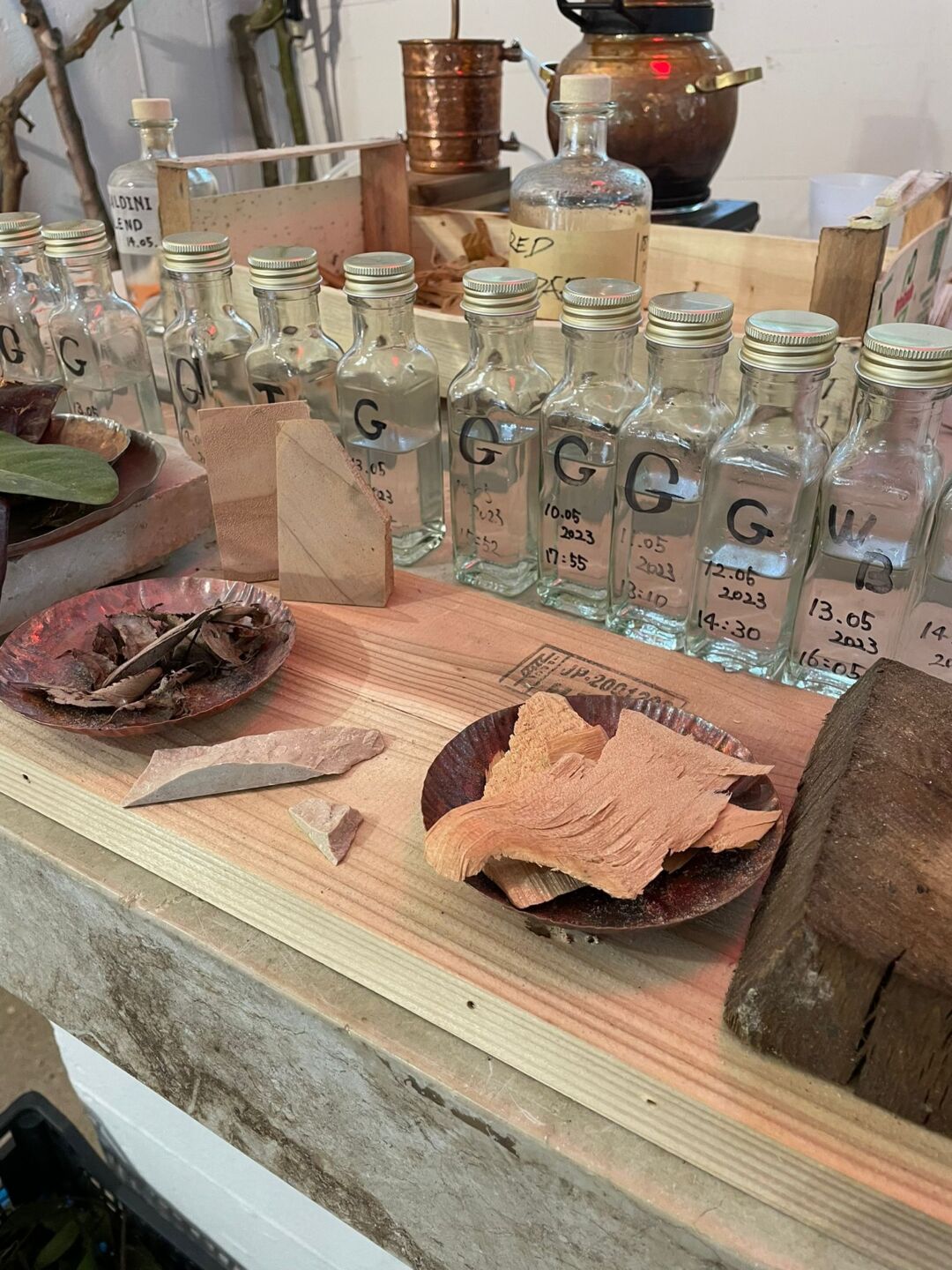

Japan: ‘Architecture – A Place To Be Loved‘
The built environment is a living, breathing creature that needs to be taken care of in order to live in harmony. In an effort to honor this philosophy, three artist-architects have been graciously invited to reimagine the distinct elements that define iconic modern architecture, conceived by Takamasa Yoshizaka in the aftermath of World War II. For the Japanese Pavilion, these visionary minds will embark on a creative journey to reconceptualize and breathe new life into the three integral facets that shape this architectural legacy.
Curated by architect Onishi Maki
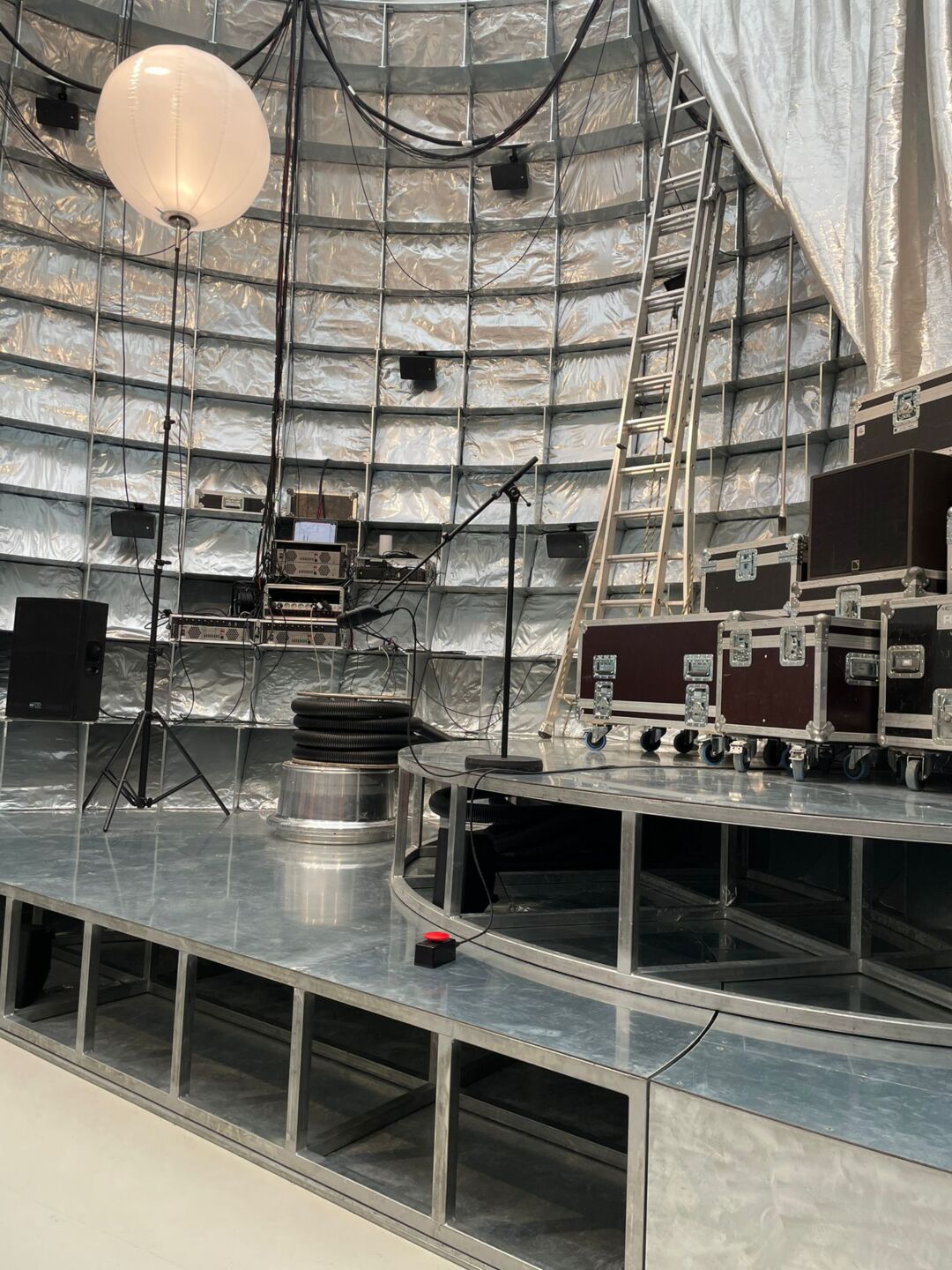


France: ‘Ball Theater’
The French Pavilion has been transformed into a place open to originality, a place of celebration and collective experiment. At its core is a spherical installation designed to engage visitors in a captivating sensory experience. This performative space harnesses the interplay of geometry, light, and sound and offers a unique opportunity for visitors to contribute to the immersive atmosphere, becoming an integral part of the artistic experience. Within the adjacent spaces, the open dressing rooms embrace the curiosity of the public. These areas host intimate workshops where individuals playfully delve into the contemporary notion of identity.
Curated by Muoto in partnership with Georgi Stanishev and Clémence La Sagna for the scenography, associate curator Jos Auzende, and Anna Tardivel for the programming.

Egypt: ‘NiLab – the Nile as a Laboratory’
This project brings together educators, researchers, and students from 24 universities, who collectively delve into the profound significance of the Nile, one of the most significant and influential watercourses in human history. The primary objective of The Egyptian Pavilion is to engage in thoughtful discussions regarding potential future scenarios along the river and develop optimal design strategies to tackle key urban, landscape, and water-related challenges. By exploring the multifaceted aspects of this vital waterway, the project aims to foster innovative solutions and address pressing emergencies in a holistic manner.
Curated by Ahmed Sami Abd Elrahman, Marina Tornatora, Ottavio Amaro, Moataz Samir, Ghada Farouk
